Avistar at Wood Hollow - Apartment Living in Austin, TX
About
Welcome to Avistar at Wood Hollow
7201 Wood Hollow Drive Austin, TX 78731P: 512-345-5000 TTY: 711
F: 512-345-9752
Office Hours
Monday through Friday: 8:30 AM to 5:30 PM. Saturday and Sunday: Closed.
Looking for affordable apartment homes in Austin? Don’t want to compromise on luxury or lifestyle? Avistar at Wood Hollow is a proud supporter of the affordable housing program in Texas. Contact us today to learn more. Experience a carefree, relaxing lifestyle at Avistar at Wood Hollow and Townhomes in Austin, TX. We are perfectly situated in a well-kept area with lush and beautifully landscaped grounds, providing easy access to highways, shopping, dining, schools, and entertainment.
Thoughtfully designed with comfort in mind, our floor plans feature a wide array of stylishly efficient amenities, including a fully equipped kitchen with a gas stove and large pantry, extra storage, air conditioning, plush carpeting, quality window coverings, and more. Some apartments feature beautiful canyon views, private patios or balconies, walk-in closets, built-in shelving, fireplaces, vaulted ceilings, and full-size washer and dryer connections. We bring you classic apartment living at its best.
Avistar at Wood Hollow has a professional management team that guarantees you'll enjoy a comfortable life of relaxation. From our three beautiful pools, business center, scenic wooded walking trails, dog park, barbecue and picnic areas, three laundry care facilities, ample parking, and on-site and on-call maintenance, you'll find easy living with endless comforts and conveniences. We pride ourselves on ensuring residents only the best in apartment living!
📣Receive $300.00 Resident Referrals-☎️Call office for more details!
Floor Plans
0 Bedroom Floor Plan
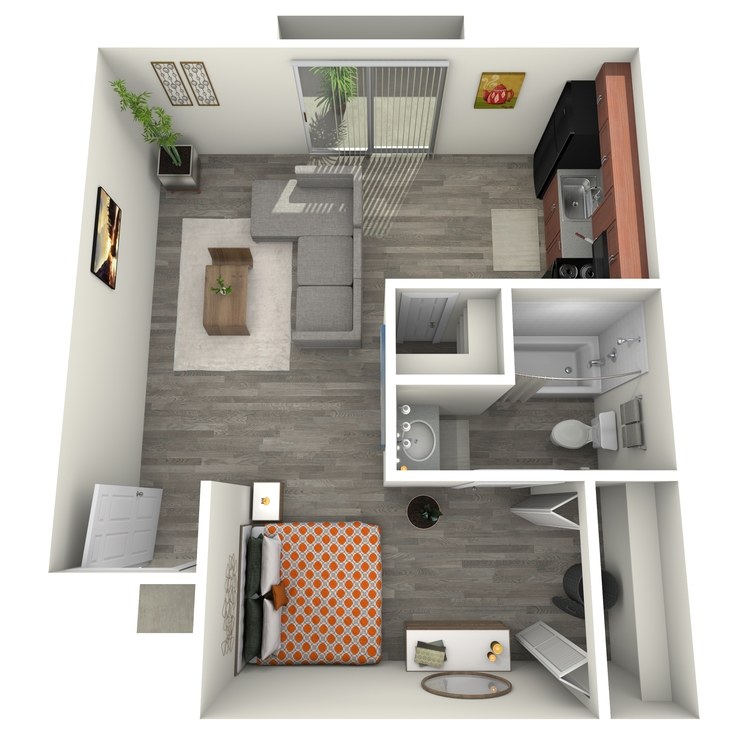
Elm
Details
- Beds: Studio
- Baths: 1
- Square Feet: 400
- Rent: Call for details.
- Deposit: Call for details.
Floor Plan Amenities
- 9Ft High Ceilings
- Beautiful Canyon Views *
- Beautiful Landscaping *
- Basic Cable Included in Rent
- Built-in Shelving *
- Carpeted Floors
- Ceiling Fans *
- Central Air and Heating
- Dishwasher
- Easily Accessible Outdoor Storage
- Fireplace *
- Gas Heating
- Gas Stove
- Full-size Washer and Dryer Connections *
- Large Kitchen Pantries
- Refrigerator
- Spacious Patios or Balconies *
- Vaulted Ceilings *
- Vertical Blinds
- Vinyl Wood Flooring
- Walk-in Closets
* In Select Apartment Homes
1 Bedroom Floor Plan
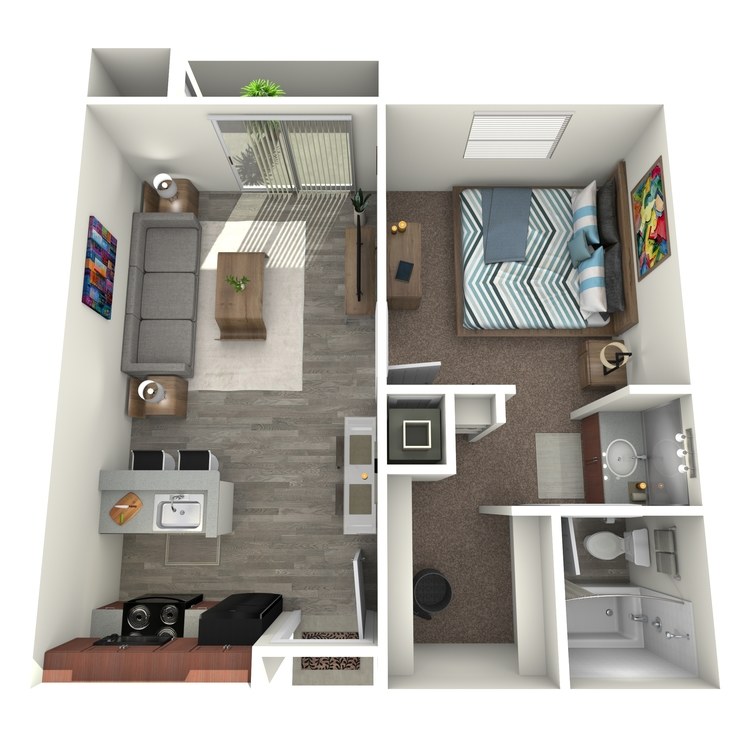
Mahogany
Details
- Beds: 1 Bedroom
- Baths: 1
- Square Feet: 537
- Rent: Call for details.
- Deposit: Call for details.
Floor Plan Amenities
- 9Ft High Ceilings
- Basic Cable Included in Rent
- Beautiful Canyon Views
- Beautiful Landscaping
- Breakfast Bar
- Built-in Shelving
- Carpeted Floors
- Ceiling Fans *
- Central Air and Heating
- Dishwasher
- Easily Accessible Outdoor Storage
- Fireplace
- Gas Stove
- Gas Heating
- Large Kitchen Pantries
- Refrigerator
- Spacious Patios or Balconies *
- Vaulted Ceilings
- Vertical Blinds
- Vinyl Wood Flooring *
- Walk-in Closets
* In Select Apartment Homes
Floor Plan Photos
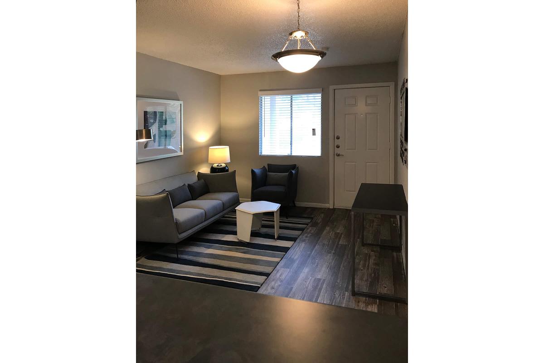
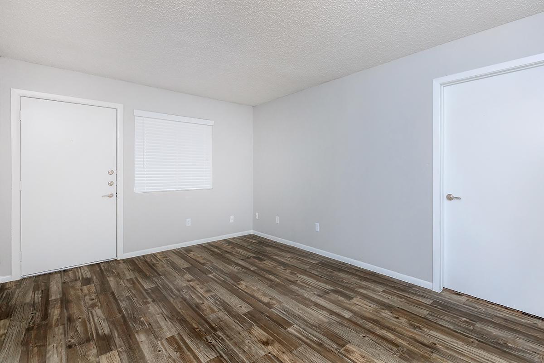
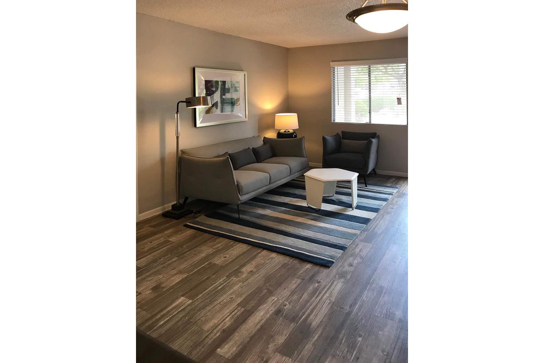
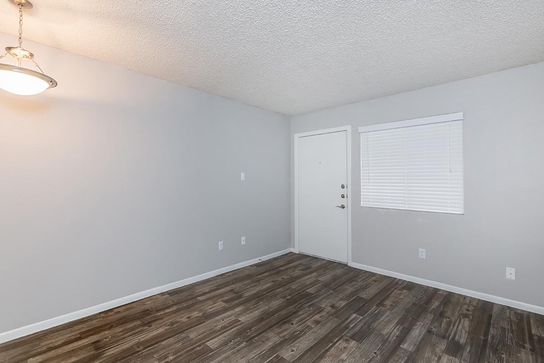
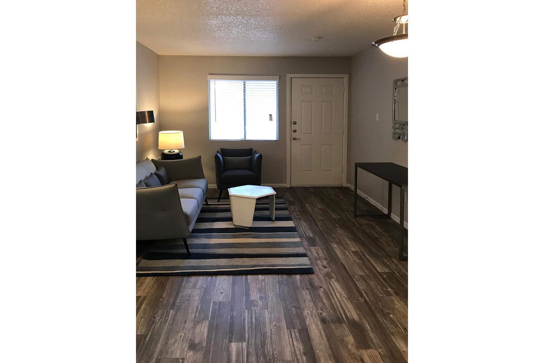
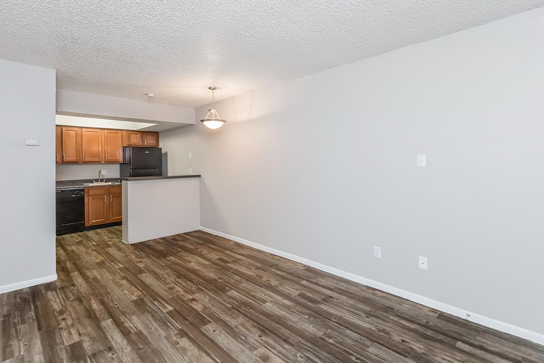
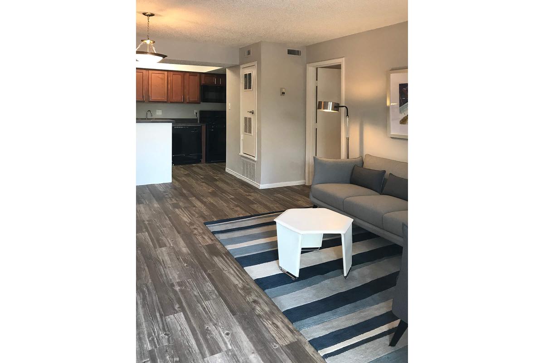
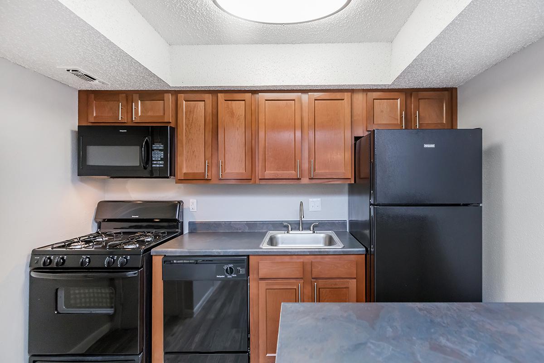
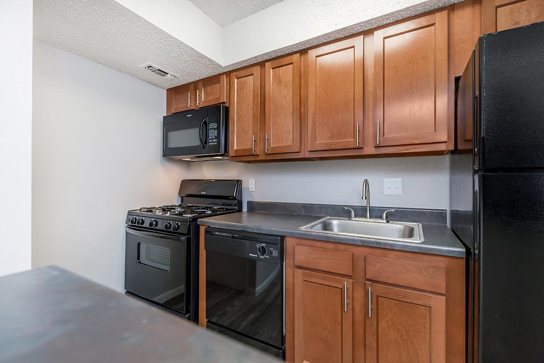
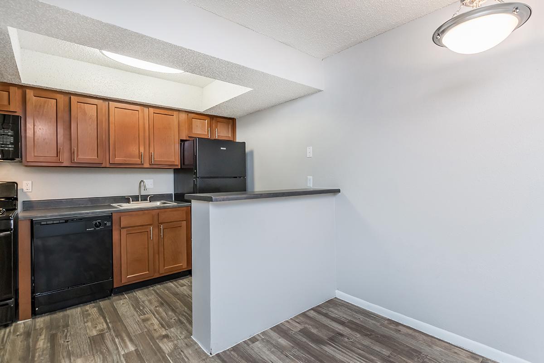
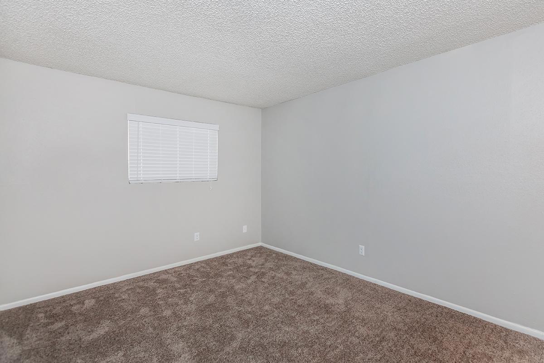
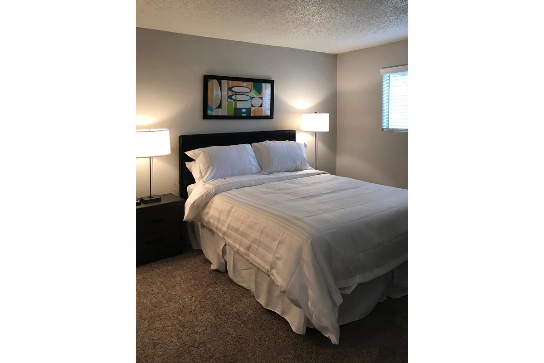
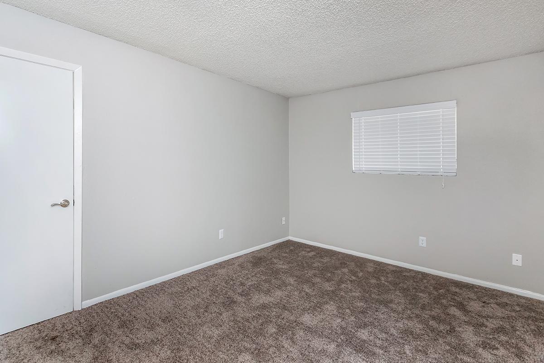
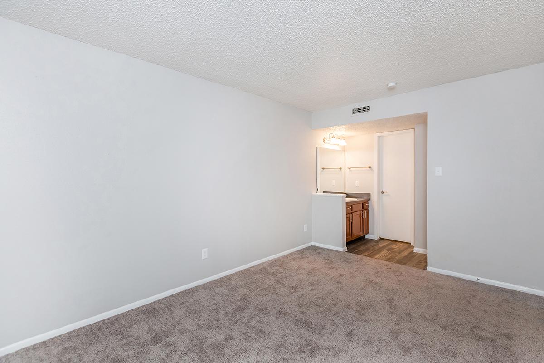
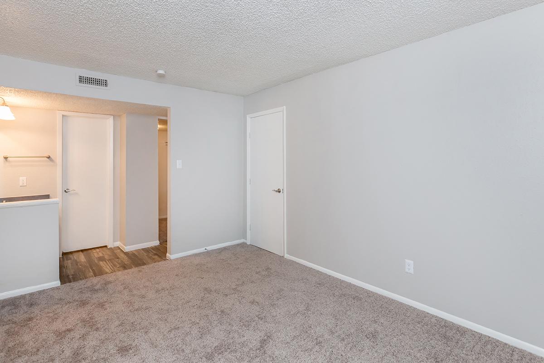
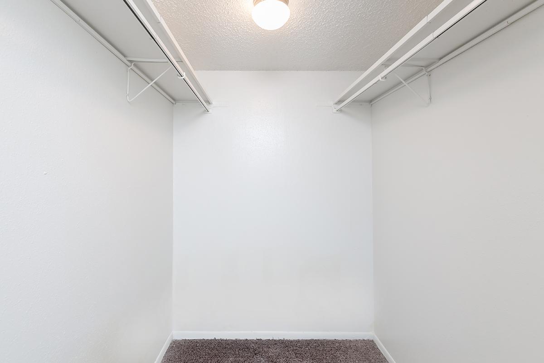
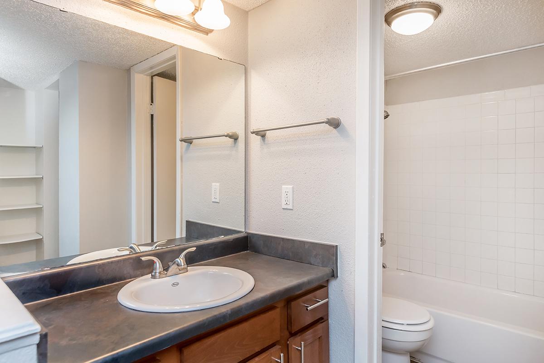
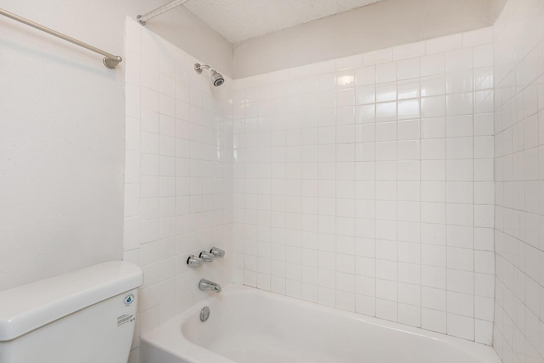
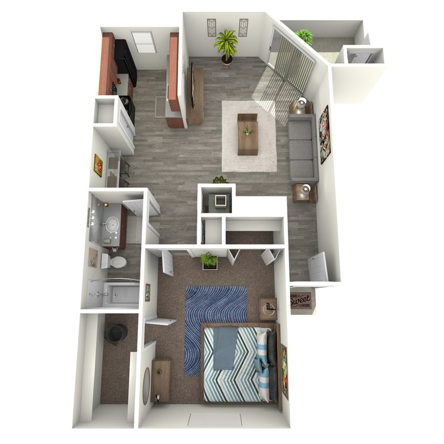
Live Oak
Details
- Beds: 1 Bedroom
- Baths: 1
- Square Feet: 668
- Rent: Call for details.
- Deposit: Call for details.
Floor Plan Amenities
- 9Ft High Ceilings
- Basic Cable Included in Rent
- Beautiful Canyon Views *
- Beautiful Landscaping
- Built-in Shelving
- Carpeted Floors
- Ceiling Fans *
- Central Air and Heating *
- Dishwasher
- Easily Accessible Outdoor Storage
- Fireplace *
- Gas Heating
- Gas Stove
- Large Kitchen Pantries
- Refrigerator
- Scenic Wooded Area
- Spacious Patios or Balconies *
- Vaulted Ceilings *
- Vertical Blinds
- Vinyl Wood Flooring *
- Walk-in Closets
* In Select Apartment Homes
Floor Plan Photos
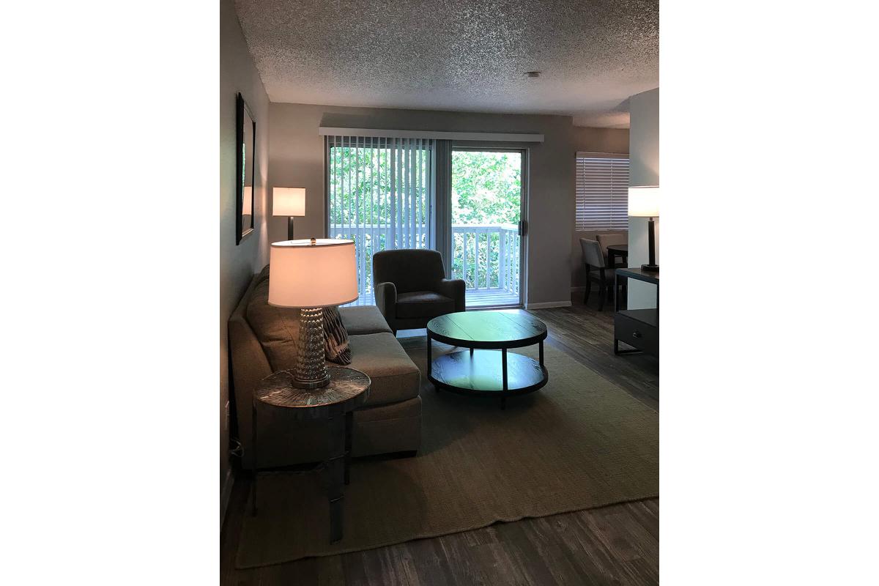
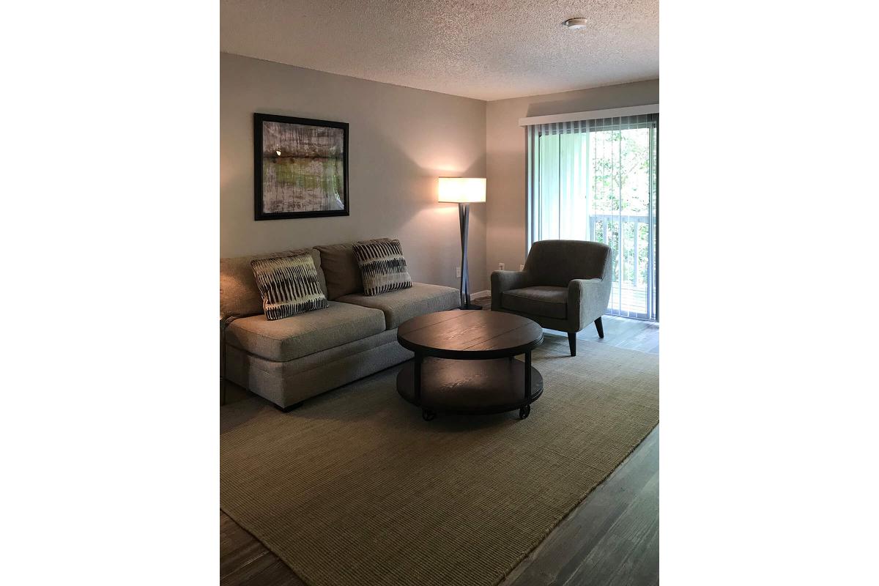
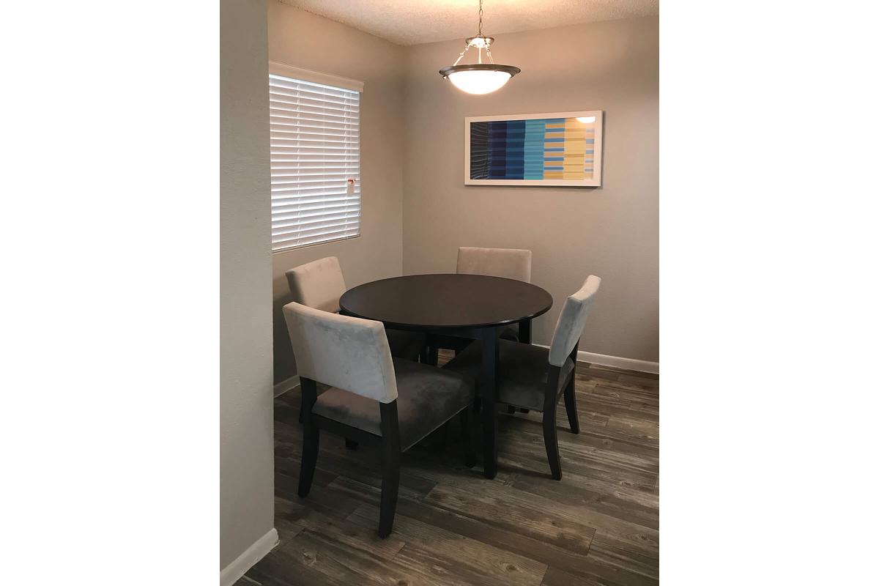
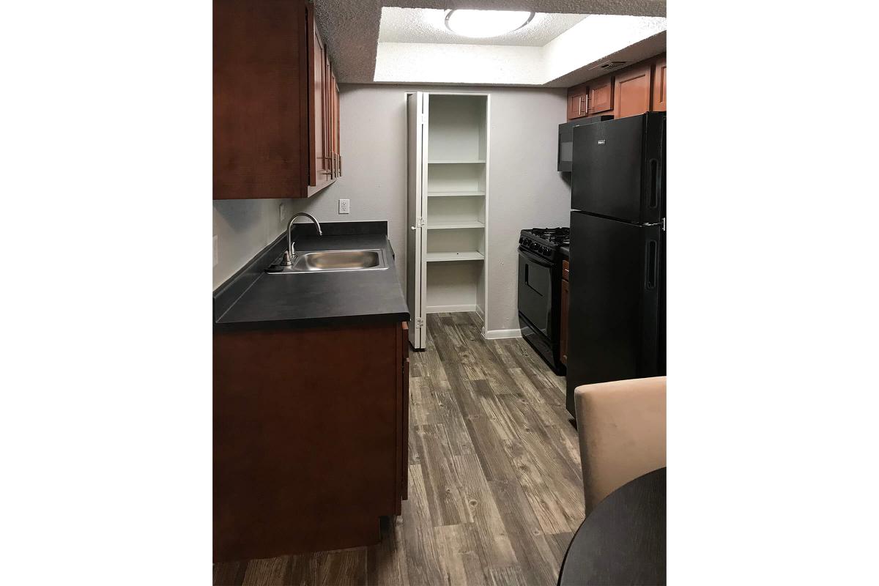
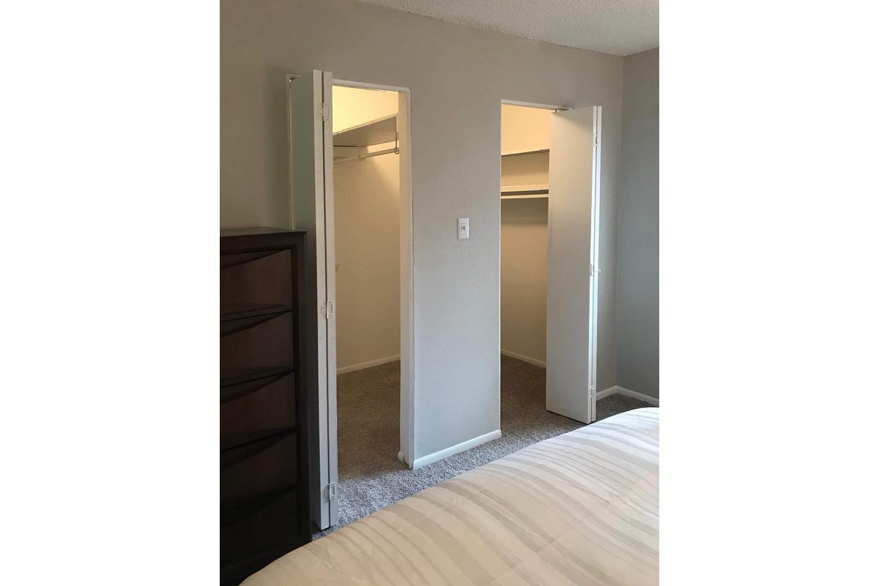

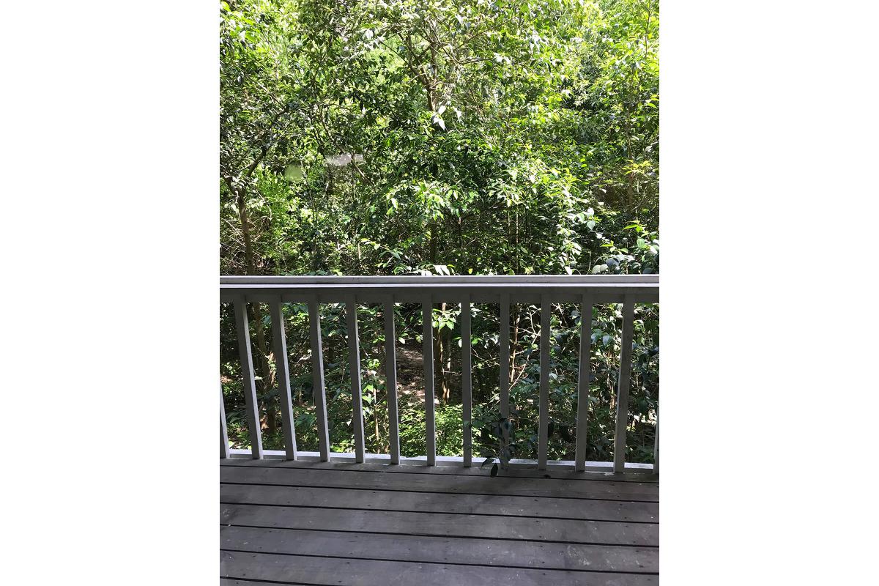
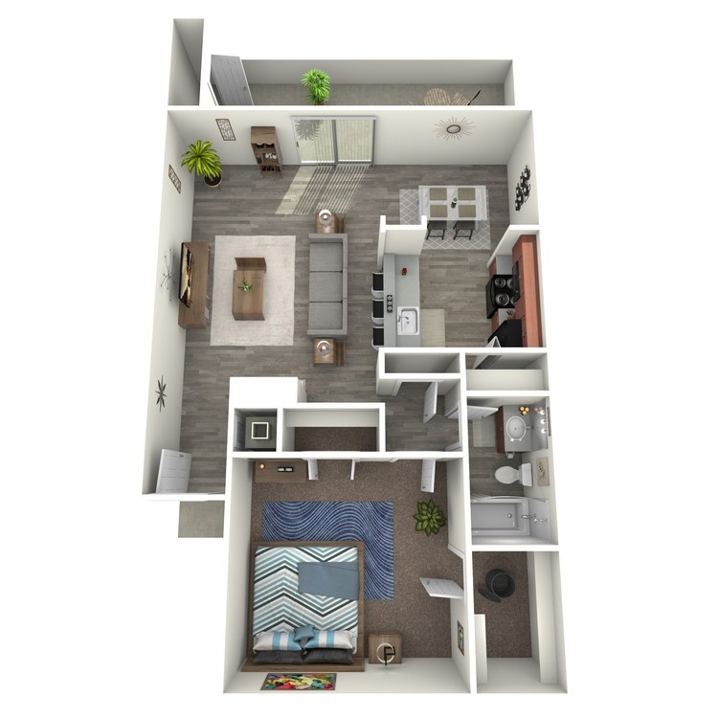
Willow
Details
- Beds: 1 Bedroom
- Baths: 1
- Square Feet: 800
- Rent: Call for details.
- Deposit: Call for details.
Floor Plan Amenities
- 9Ft High Ceilings
- Basic Cable Included in Rent
- Beautiful Canyon Views
- Breakfast Bar *
- Built-in Shelving *
- Carpeted Floors
- Ceiling Fans *
- Central Air and Heating
- Dishwasher
- Fireplace
- Gas Heating
- Gas Stove
- Large Kitchen Pantries
- Refrigerator
- Spacious Patios or Balconies *
- Vaulted Ceilings *
- Vertical Blinds
- Vinyl Wood Flooring *
- Walk-in Closets
* In Select Apartment Homes
2 Bedroom Floor Plan
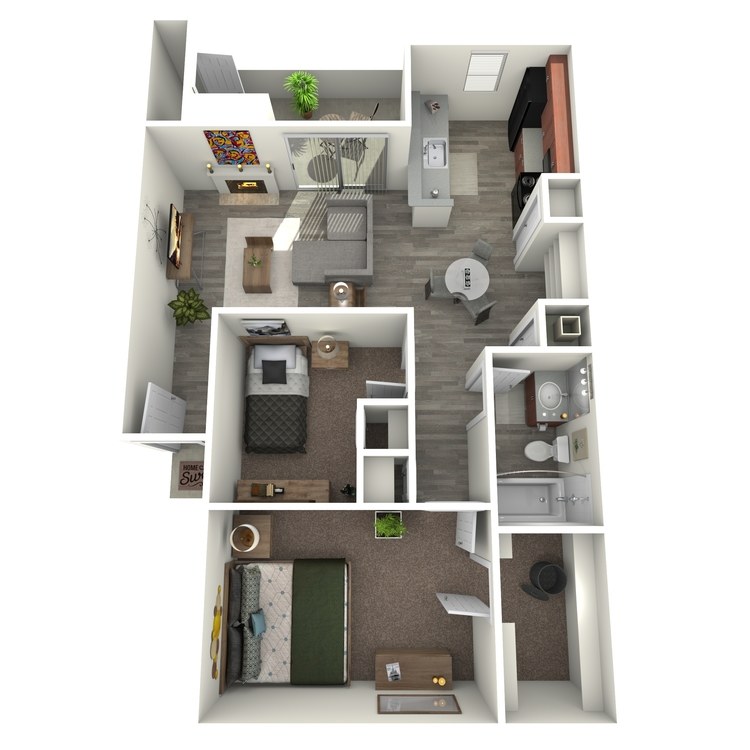
Pecan
Details
- Beds: 2 Bedrooms
- Baths: 1
- Square Feet: 730
- Rent: Call for details.
- Deposit: Call for details.
Floor Plan Amenities
- 9Ft High Ceilings
- Basic Cable Included in Rent
- Beautiful Canyon Views
- Breakfast Bar
- Built-in Shelving *
- Carpeted Floors
- Ceiling Fans *
- Central Air and Heating
- Dishwasher
- Fireplace
- Gas Heating
- Gas Stove
- Large Kitchen Pantries
- Refrigerator
- Spacious Patios or Balconies *
- Vaulted Ceilings
- Vertical Blinds
- Vinyl Wood Flooring
- Walk-in Closets
* In Select Apartment Homes
Floor Plan Photos
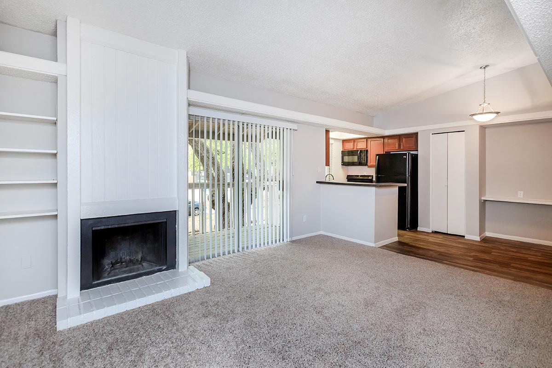
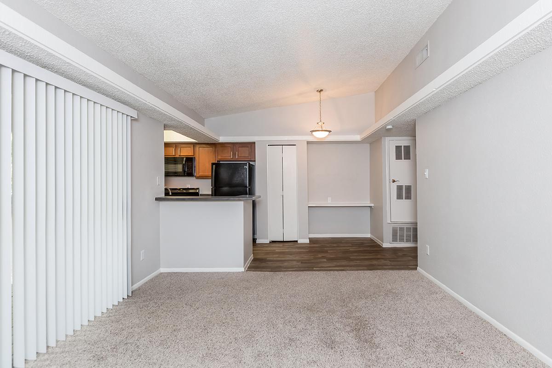
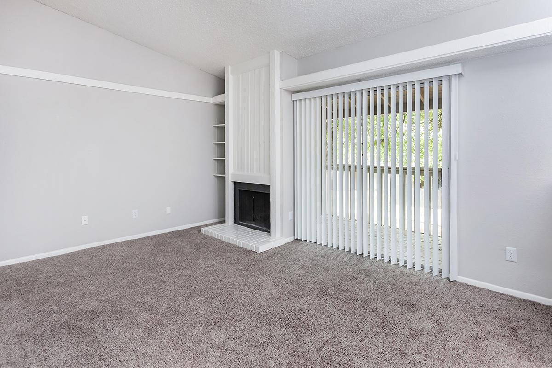
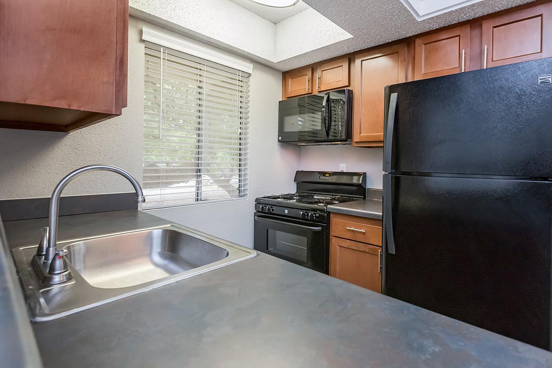
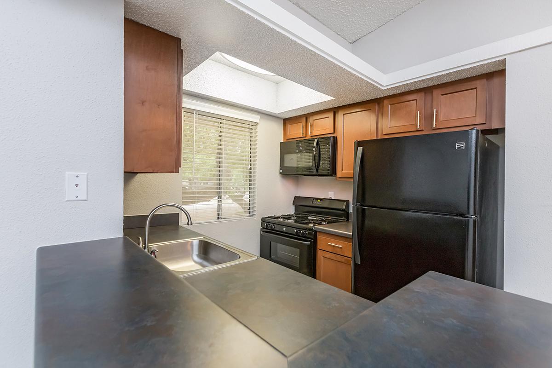
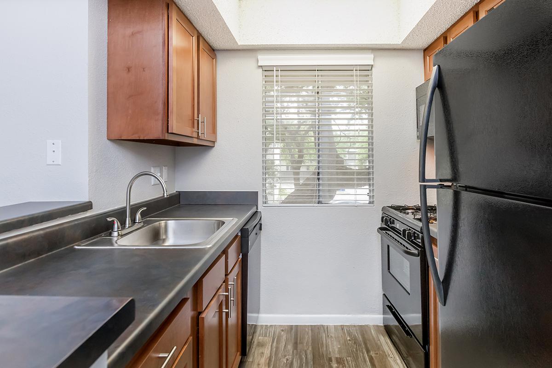
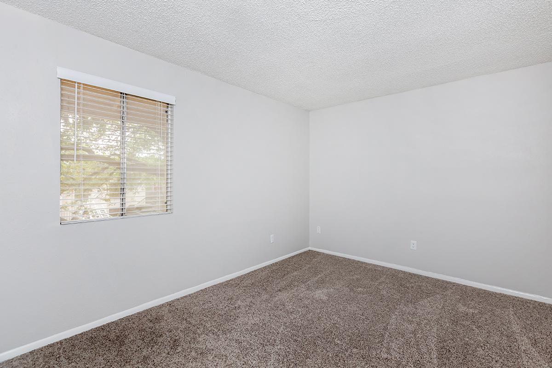
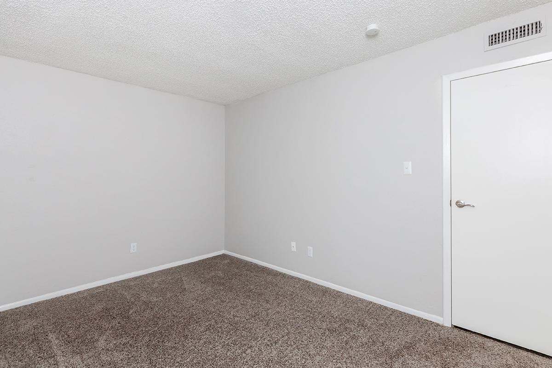
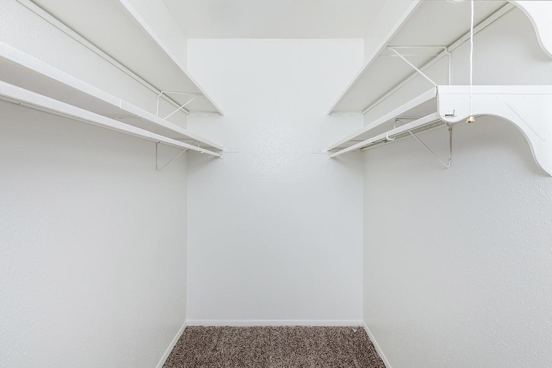
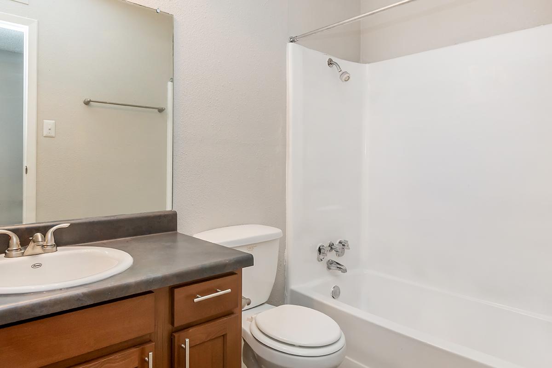
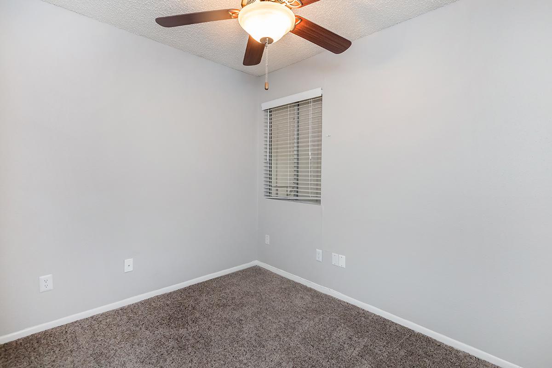
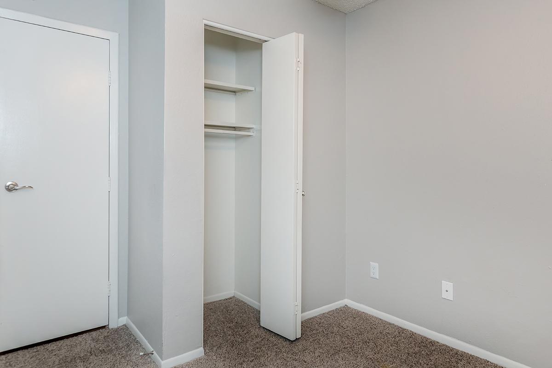
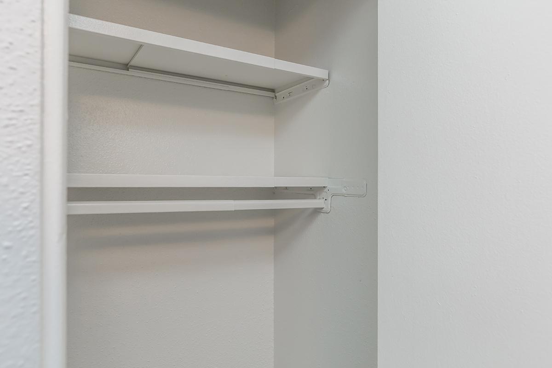
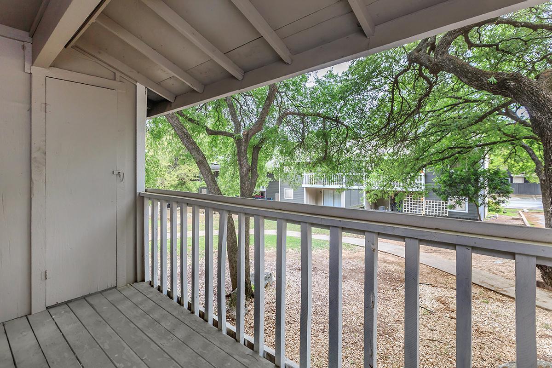
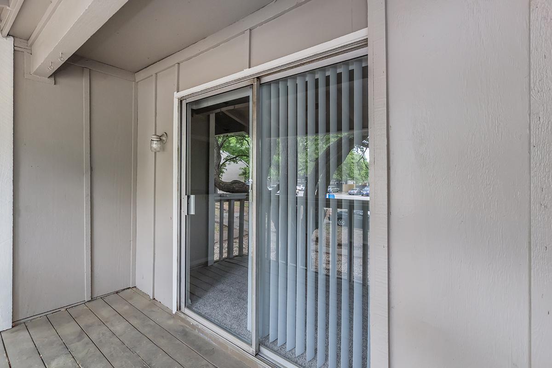
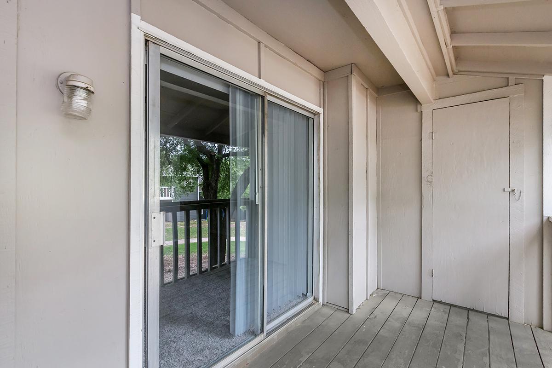
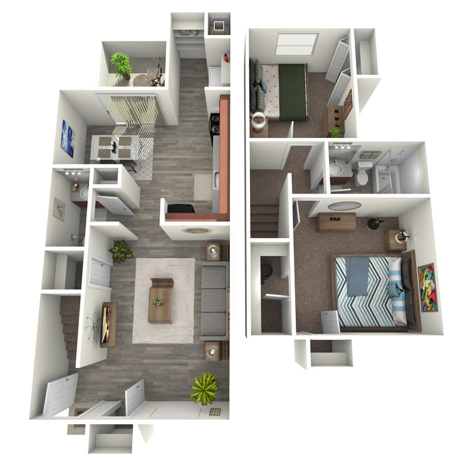
Palm
Details
- Beds: 2 Bedrooms
- Baths: 1.5
- Square Feet: 942
- Rent: Call for details.
- Deposit: Call for details.
Floor Plan Amenities
- 9Ft High Ceilings
- Basic Cable Included in Rent
- Beautiful Canyon Views *
- Breakfast Bar
- Built-in Shelving
- Carpeted Floors
- Ceiling Fans *
- Central Air and Heating
- Dishwasher
- Easily Accessible Outdoor Storage
- Fireplace
- Gas Heating
- Gas Stove
- Large Kitchen Pantries
- Refrigerator
- Spacious Patios or Balconies *
- Vaulted Ceilings *
- Vertical Blinds
- Vinyl Wood Flooring
- Walk-in Closets
* In Select Apartment Homes
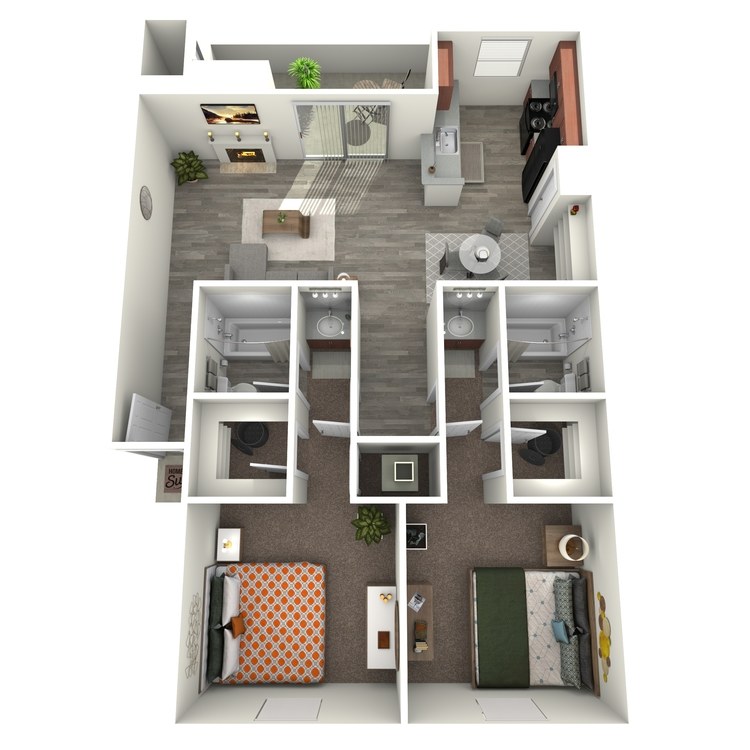
Sycamore
Details
- Beds: 2 Bedrooms
- Baths: 2
- Square Feet: 896
- Rent: Call for details.
- Deposit: Call for details.
Floor Plan Amenities
- 9Ft High Ceilings
- Basic Cable Included in Rent
- Beautiful Canyon Views *
- Breakfast Bar
- Built-in Shelving *
- Carpeted Floors
- Ceiling Fans *
- Central Air and Heating
- Dishwasher
- Fireplace
- Gas Heating
- Gas Stove
- Large Kitchen Pantries
- Refrigerator
- Spacious Patios or Balconies *
- Vaulted Ceilings
- Vertical Blinds
- Vinyl Wood Flooring
- Walk-in Closets
* In Select Apartment Homes
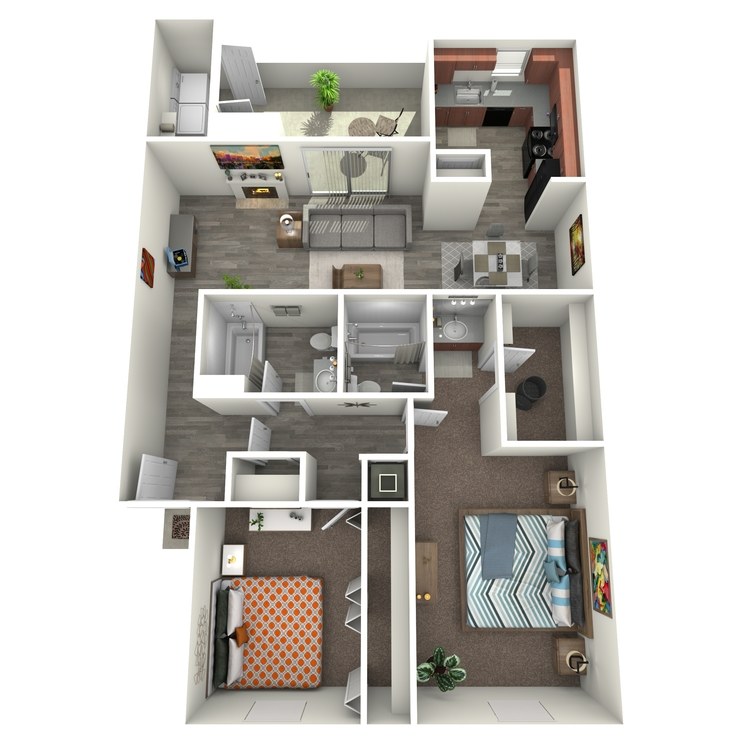
Rosewood
Details
- Beds: 2 Bedrooms
- Baths: 2
- Square Feet: 1010
- Rent: Call for details.
- Deposit: Call for details.
Floor Plan Amenities
- 9Ft High Ceilings
- Basic Cable Included in Rent
- Beautiful Canyon Views *
- Breakfast Bar
- Built-in Shelving
- Carpeted Floors
- Ceiling Fans *
- Central Air and Heating *
- Dishwasher
- Fireplace *
- Gas Heating
- Gas Stove
- Large Kitchen Pantries
- Refrigerator
- Spacious Patios or Balconies *
- Vaulted Ceilings *
- Vertical Blinds
- Vinyl Wood Flooring
- Walk-in Closets
* In Select Apartment Homes
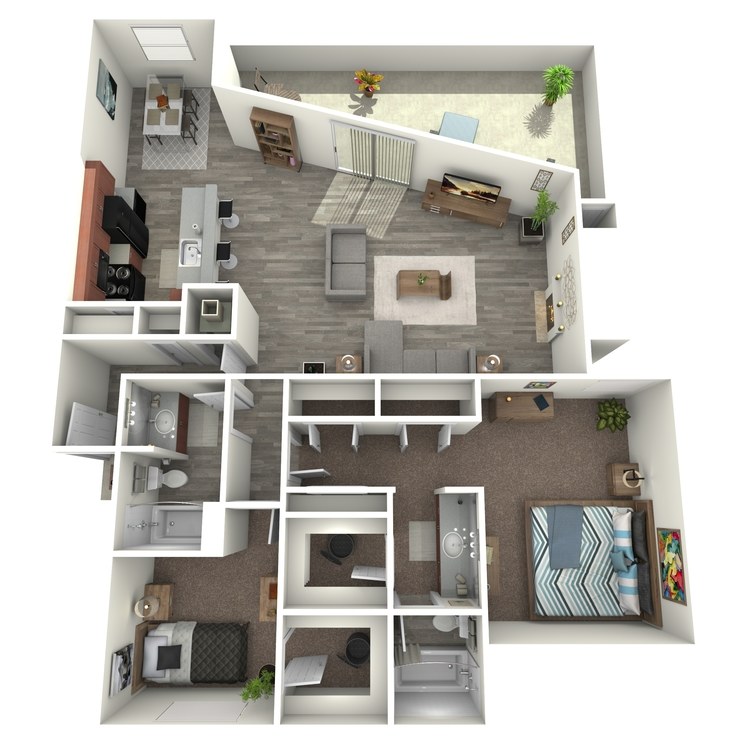
Sequioa
Details
- Beds: 2 Bedrooms
- Baths: 2
- Square Feet: 1218
- Rent: Call for details.
- Deposit: Call for details.
Floor Plan Amenities
- 9Ft High Ceilings
- Basic Cable Included in Rent
- Beautiful Canyon Views
- Breakfast Bar
- Built-in Shelving
- Carpeted Floors
- Ceiling Fans *
- Central Air and Heating
- Dishwasher
- Easily Accessible Outdoor Storage
- Fireplace
- Gas Heating
- Gas Stove
- Large Kitchen Pantries
- Refrigerator
- Spacious Patios or Balconies *
- Vaulted Ceilings
- Vertical Blinds
- Vinyl Wood Flooring
- Walk-in Closets
* In Select Apartment Homes
Floor Plan Photos
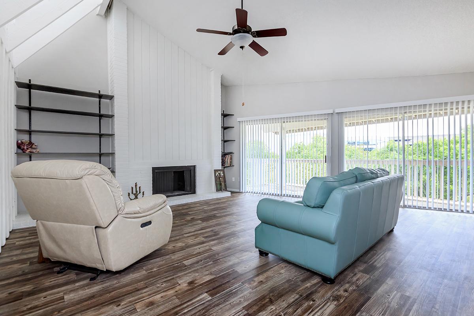
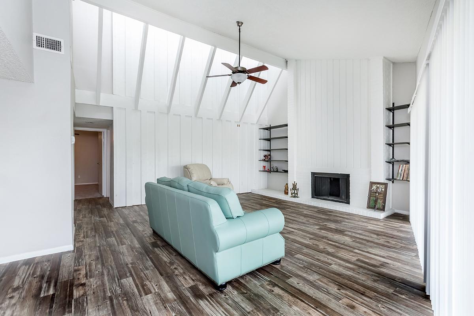
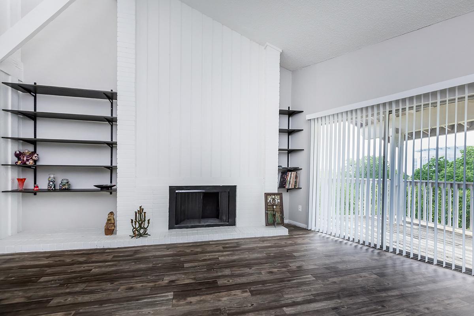
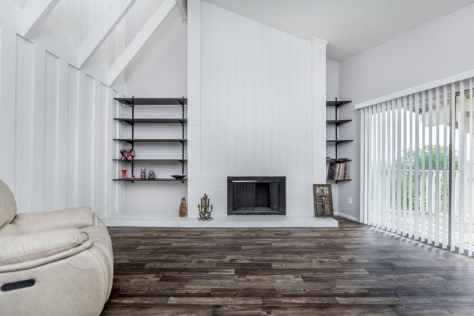
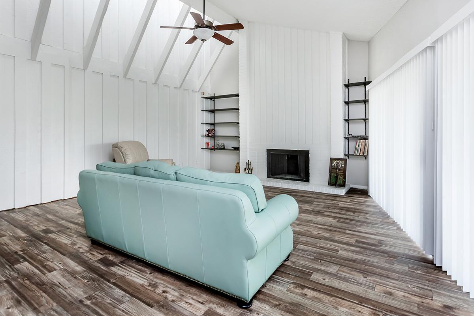
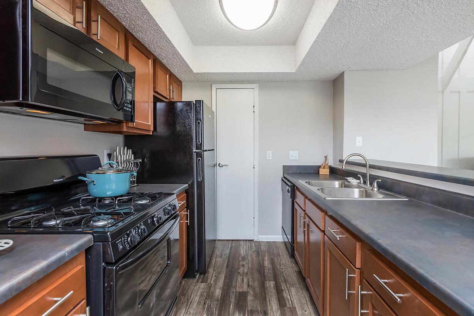
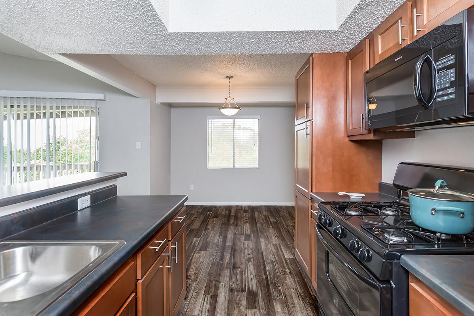
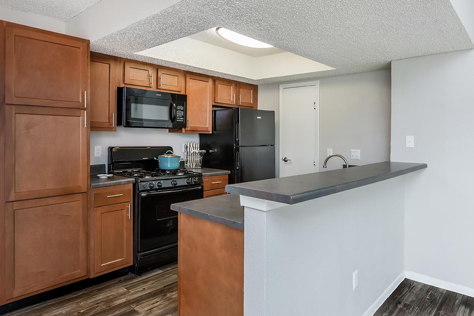
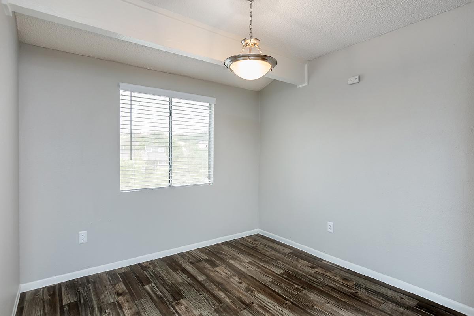
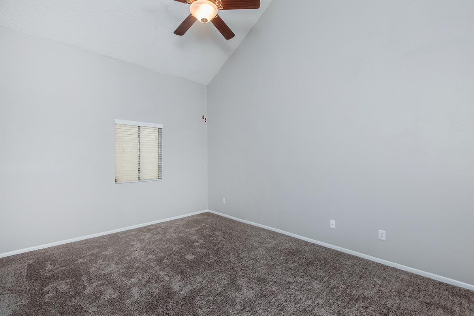
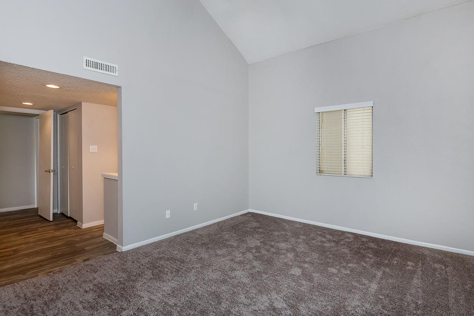
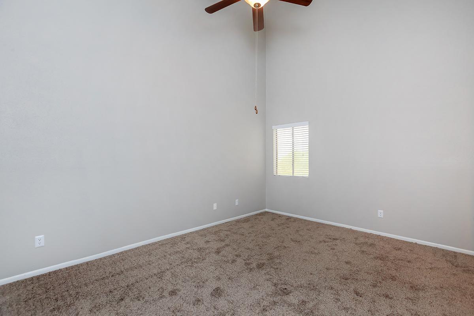
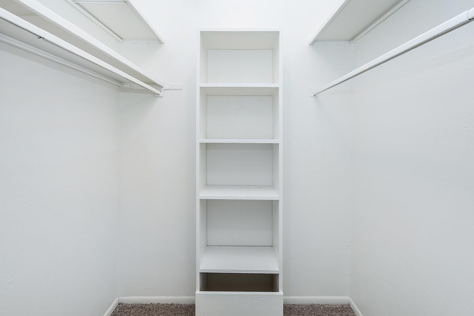
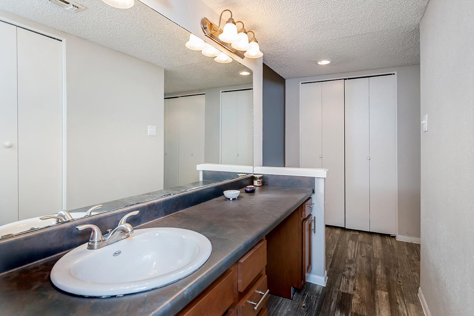
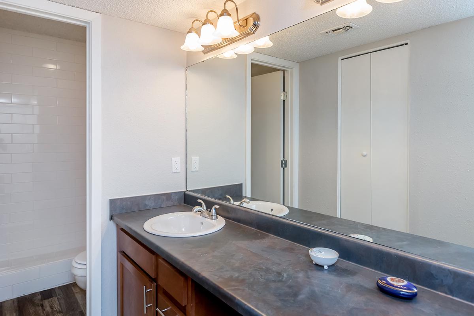
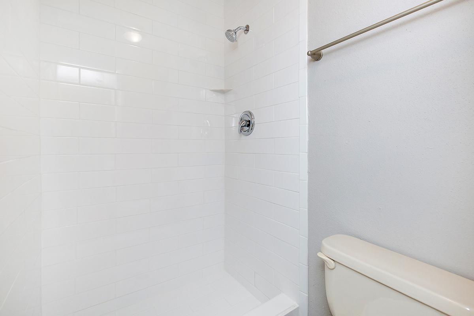
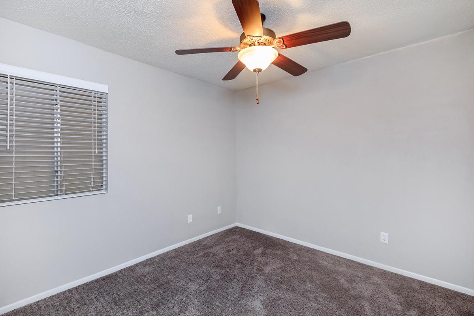
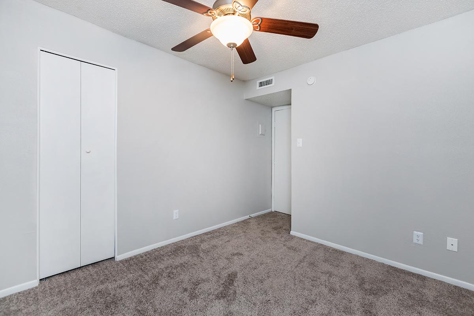
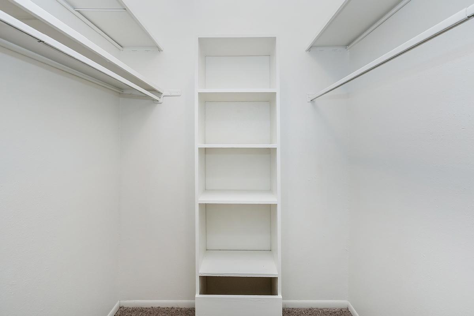
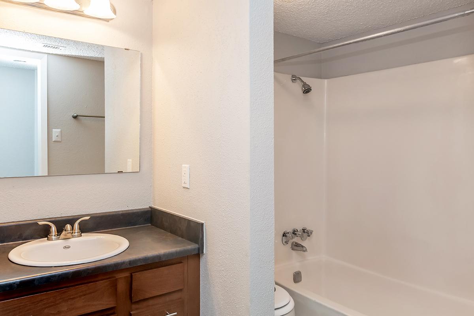
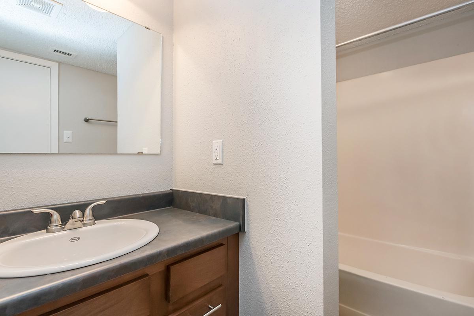
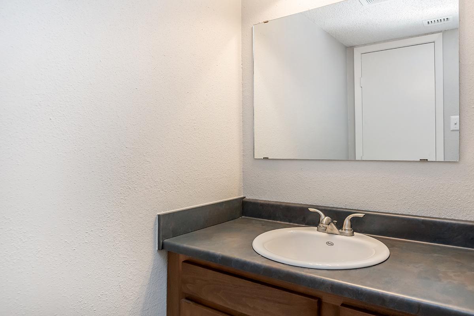
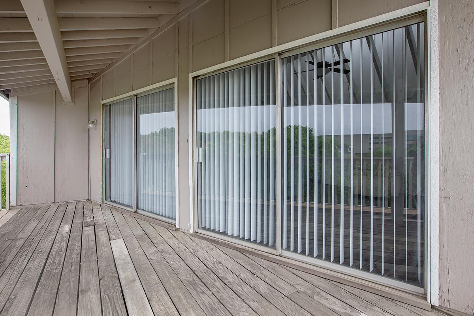

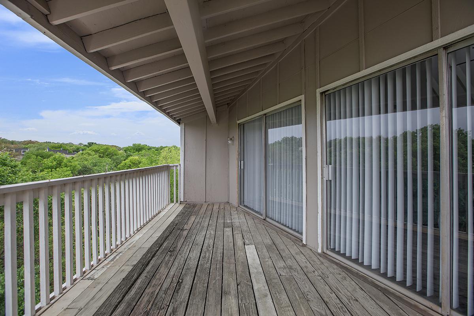
3 Bedroom Floor Plan
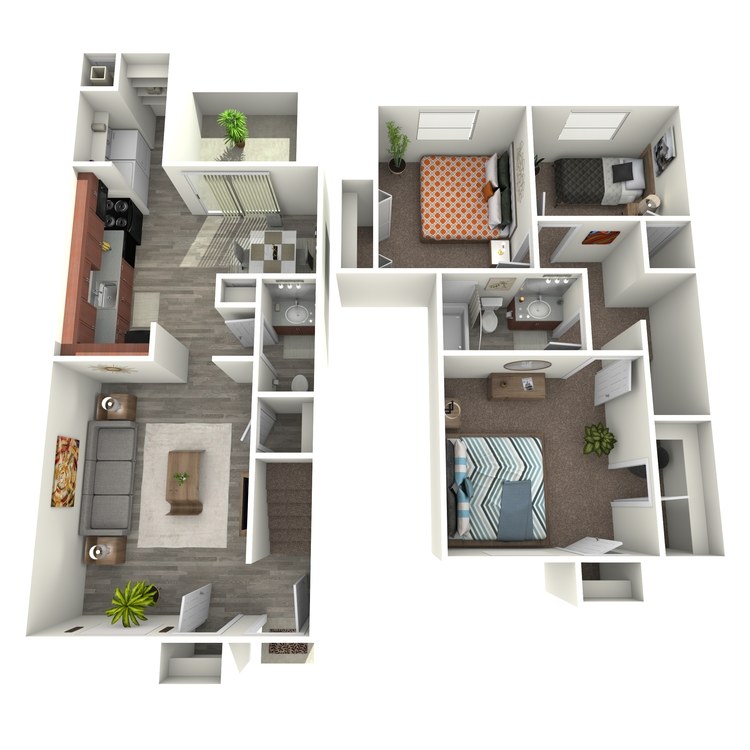
Magnolia
Details
- Beds: 3 Bedrooms
- Baths: 1.5
- Square Feet: 1059
- Rent: Call for details.
- Deposit: Call for details.
Floor Plan Amenities
- 9Ft High Ceilings
- Basic Cable Included in Rent
- Beautiful Canyon Views *
- Breakfast Bar *
- Built-in Shelving *
- Carpeted Floors
- Ceiling Fans *
- Central Air and Heating
- Dishwasher
- Fireplace
- Full-size Washer and Dryer Connections *
- Gas Heating
- Gas Stove
- Refrigerator
- Large Kitchen Pantries
- Easily Accessible Outdoor Storage
- Spacious Patios or Balconies *
- Vaulted Ceilings
- Vertical Blinds
- Vinyl Wood Flooring
- Walk-in Closets
* In Select Apartment Homes
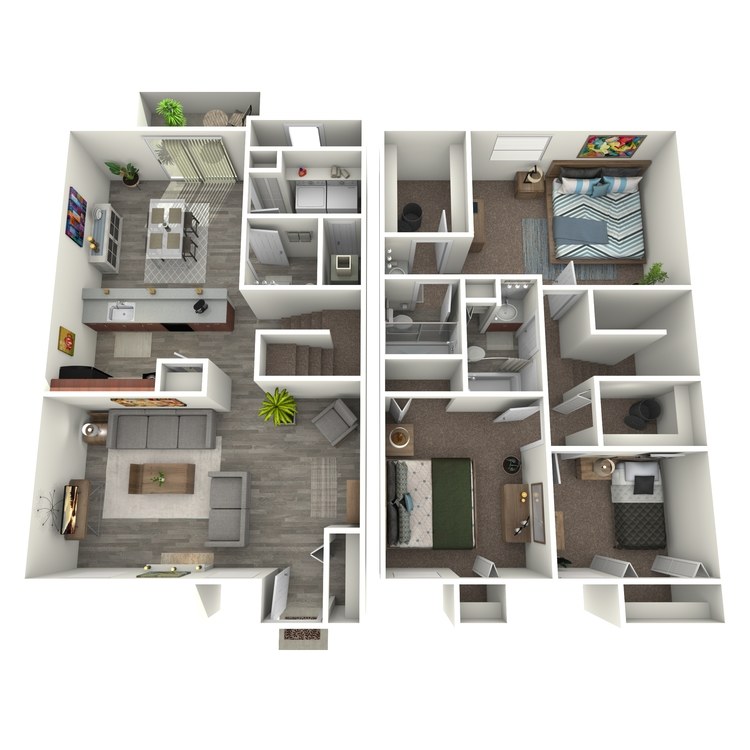
Redwood
Details
- Beds: 3 Bedrooms
- Baths: 2.5
- Square Feet: 1366
- Rent: Call for details.
- Deposit: Call for details.
Floor Plan Amenities
- 9Ft High Ceilings
- Basic Cable Included in Rent
- Beautiful Canyon Views
- Breakfast Bar
- Built-in Shelving
- Carpeted Floors
- Ceiling Fans *
- Central Air and Heating
- Dishwasher
- Easily Accessible Outdoor Storage
- Fireplace
- Full-size Washer and Dryer Connections
- Gas Heating
- Gas Stove
- Large Kitchen Pantries
- Refrigerator
- Spacious Patios or Balconies *
- Vaulted Ceilings
- Vertical Blinds
- Vinyl Wood Flooring
- Walk-in Closets
* In Select Apartment Homes
Community Map
If you need assistance finding a unit in a specific location please call us at 512-345-5000 TTY: 711.
Amenities
Explore what your community has to offer
Community Amenities
- 24-Hour Emergency Maintenance
- 3 Conveniently Located Laundry Facilities
- 3 Grill Areas
- Access to Public Transportation
- Beautiful Landscaping
- Copy and Fax Services
- Dog Parks
- Easy Access to Freeways
- Easy Access To Shopping
- Guest Parking
- Leasing Center Treats
- Picnic Area
- Playground
- Public Parks Nearby
- Resort-Style Pool
- Scenic Wooded Area
- Short Term Leasing
- Sundeck
- Tennis Court
Apartment Amenities
- 9Ft High Ceilings*
- Basic Cable Included in Rent
- Beautiful Canyon Views*
- Built-in Shelving
- Carpeted Floors
- Ceiling Fans*
- Central Air and Heating
- Dishwasher
- Easily Accessible Outdoor Storage
- Fireplace*
- Full-size Washer and Dryer Connections*
- Gas Heating
- Gas Stove
- Large Kitchen Pantries
- Pantry
- Refrigerator
- Spacious Patios or Balconies*
- Vaulted Ceilings*
- Vertical Blinds
- Vinyl Wood Flooring
- Walk-in Closets
* In Select Apartment Homes
Pet Policy
Pets Welcome Upon Approval. Breed restrictions apply. $500 fee per pet is required. (250 deposit/250 nonrefundable) No more than 2 pets per apartment. Please call for details.
Photos
Amenities
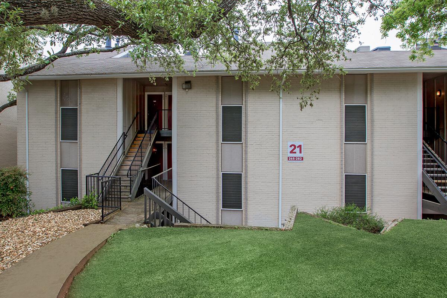
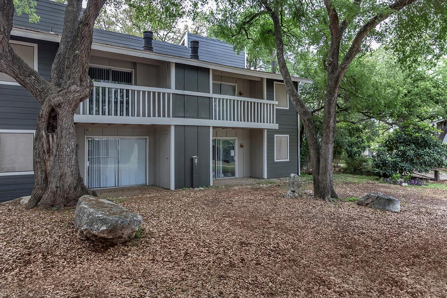
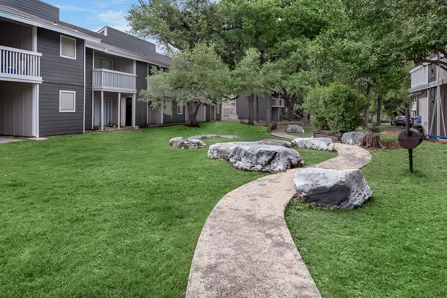
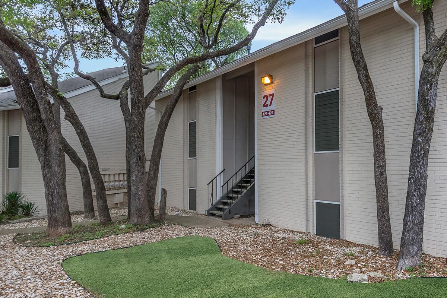
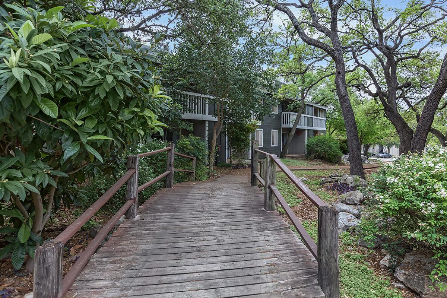
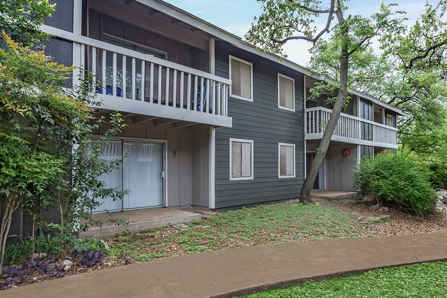
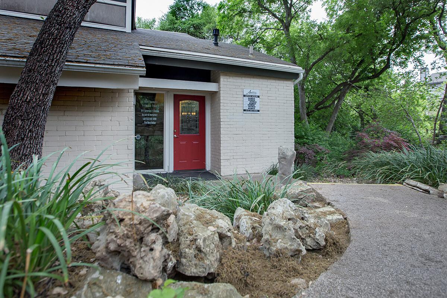
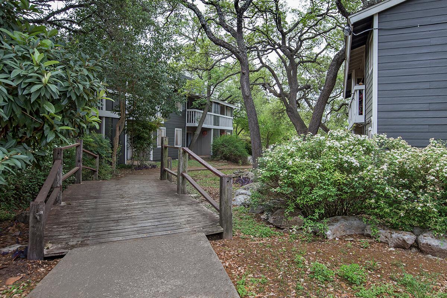
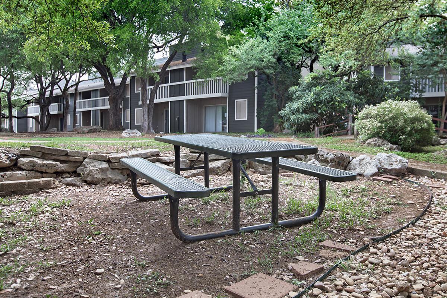
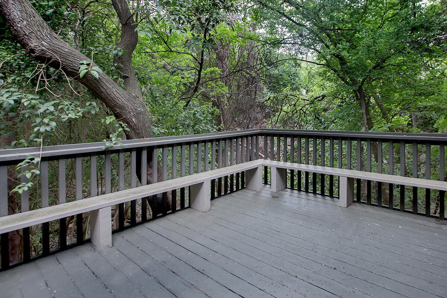
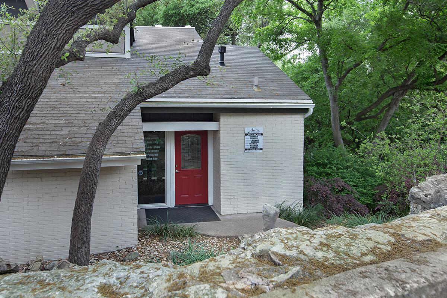
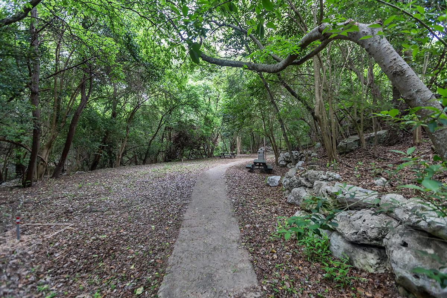
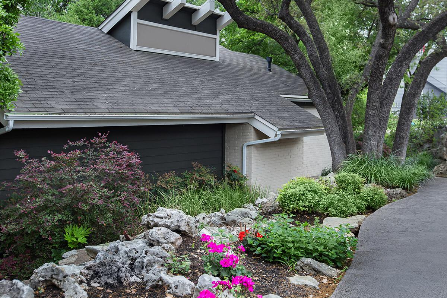
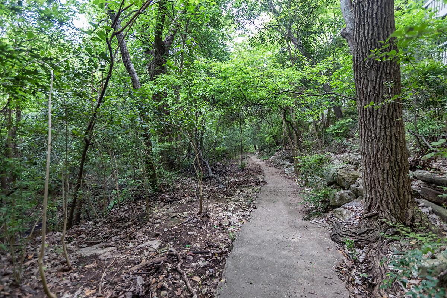
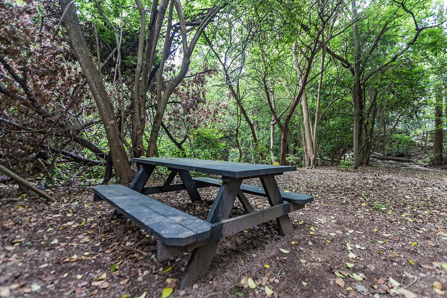
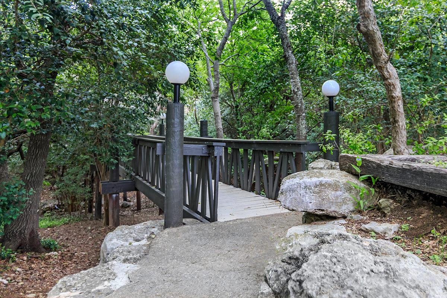
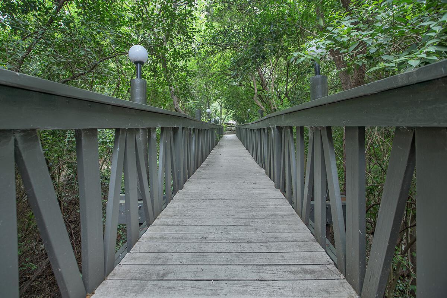
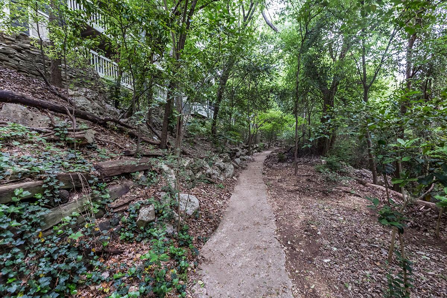
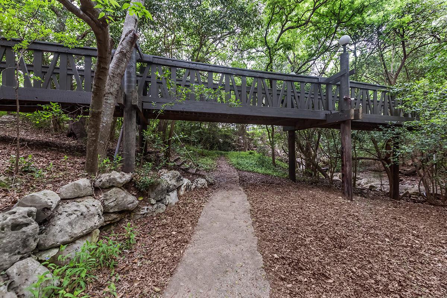
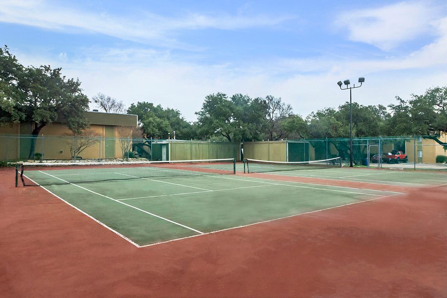
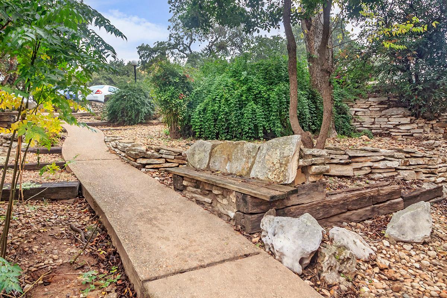
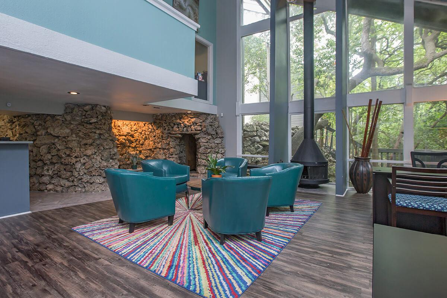
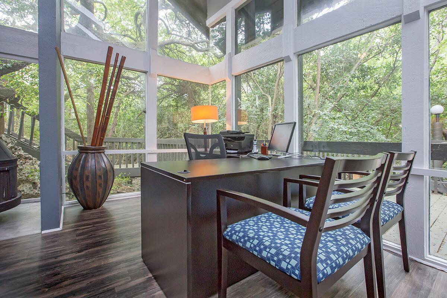
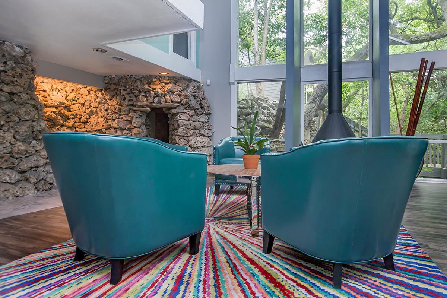
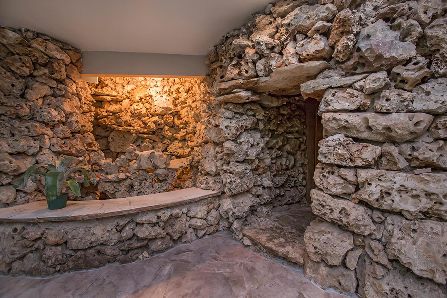
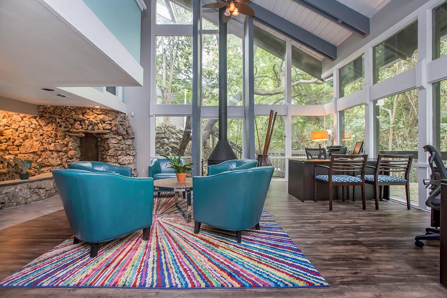
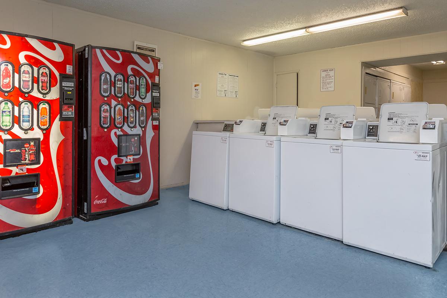
Mahogany


















Oak







Pecan
















Sequioa

























Neighborhood
Points of Interest
Avistar at Wood Hollow
Located 7201 Wood Hollow Drive Austin, TX 78731Bank
Cinema
Elementary School
Entertainment
Grocery Store
High School
Hospital
Middle School
Park
Post Office
Restaurant
Shopping
Contact Us
Come in
and say hi
7201 Wood Hollow Drive
Austin,
TX
78731
Phone Number:
512-345-5000
TTY: 711
Fax: 512-345-9752
Office Hours
Monday through Friday: 8:30 AM to 5:30 PM. Saturday and Sunday: Closed.